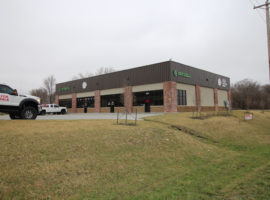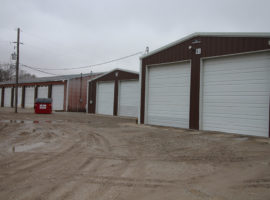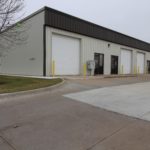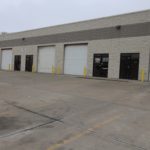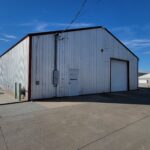Description
Beautiful building located in the fastest growing area of Sarpy county. Can be dived into 4 bays but is currently occupied by 1 tenant.
Location
Similar properties
Commercial Building
Commercial Building
Commercial Building







